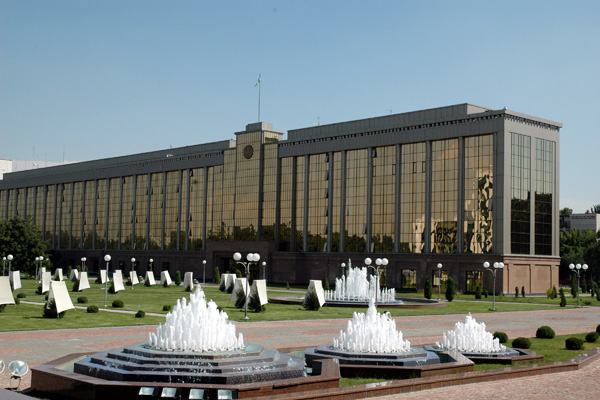
Govn’t adopts general plan of Gulistan till 2030
The document was adopted to ensure complex development of Gulistan city, increasing quality and level of its planning and construction, as well as improving architectural view and infrastructure of the city.
The general plan of Gulistan city envisages further developing administrative-economic, cultural and industrial center of Syrdarya region.
Number of population will grow from 84,700 now to 125,000 people in 2020 and 140,000 in the end of 2030. The area of the city will reach 3,553.54 hectares from current 2,009.4 hectares.
The general plant noted that habitation fund will reach 2.5 million square meters in 2020 and 2.94 million square meters in 2030. Now, the figure stands at 1.619 million square meters.
It is expected that number of kindergardens will grow from 4,363 to 13,030 places in 2030, general schools – from 13,514 to 22,400, while educational establishments – to 13,200 places.
Number of beds at hospitals will make up 3,230 by the end of 2030 compared to current 1,345 beds. The areas of shops will grow.
The length of city transport highways will make up 61.85 km in 2020 and 100.7 km in 2030. Number of transported passengers a year will reach 31.9 million people in 2020 and 40.6 million people.
The general plan also envisages measures on developing engineering-technical infrastructure.
The document said that consumption of electricity in Gulistan city will grow from current 131.2 million KWH a year to 304.7 million KWH in 2030. The gas supply will grow from current 143.669 billion cubuc meters to 157.198 billion cubic meters a year in 2030.
Gulistan is administrative-economic, industrial, cultural and trade center of Syrdarya region. It is located in the central part of the region at 118 km from Tashkent.
The general plan envisages development of existing and forming new industrial zones – Northern, Northern-eastern, Western and Southern.
Their locations satisfy requirements of protection of environment and will ensure equal placement of jobs for all regions of the cities. Enterprises of light and food industries will stay at residential areas.
The plan envisages allocation of automobile transit movement to western bypass road. The document said that the central part of the city will be developed. Old buildings will be destroyed and new administrative-economic, cultural, medical, educational, transport-trade, sport and other complexes.
The plan also envisages construction of multistory houses around the central zone and its territory.